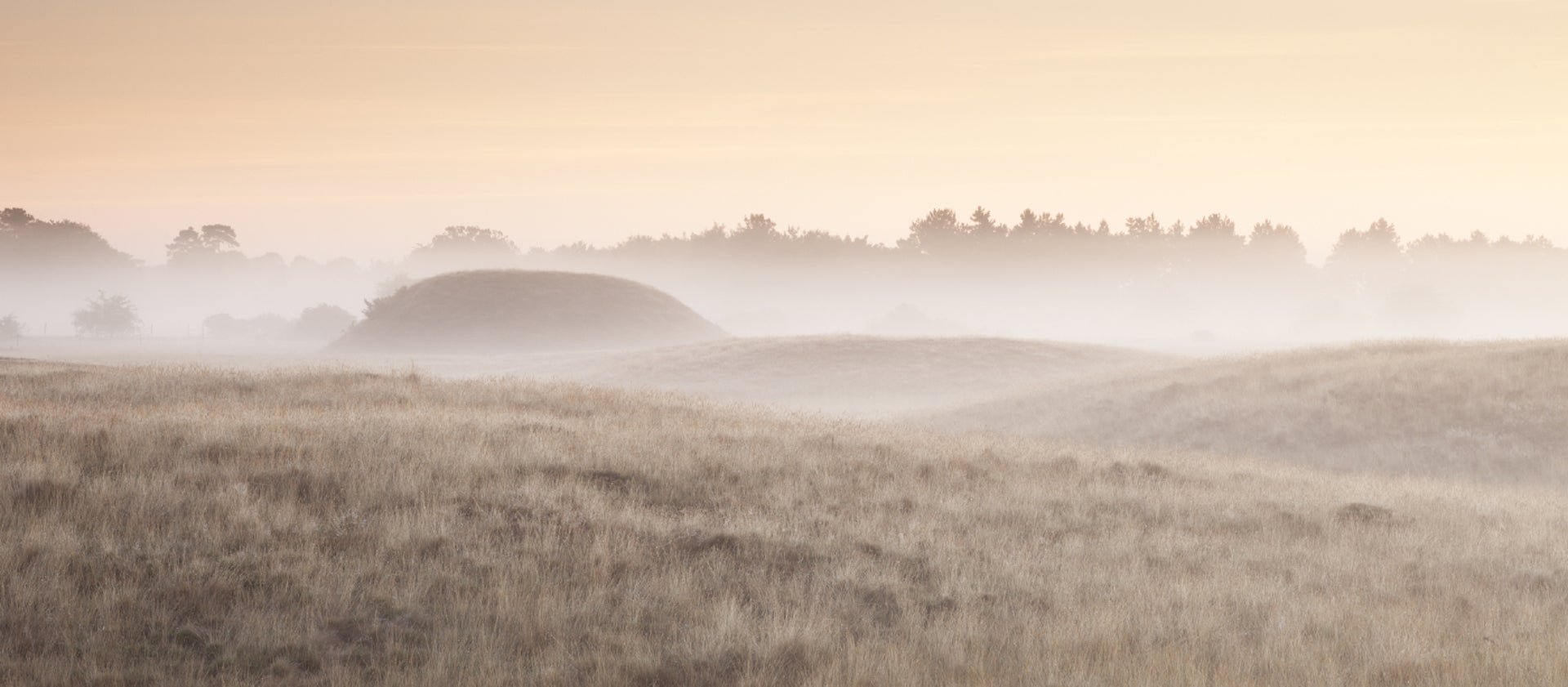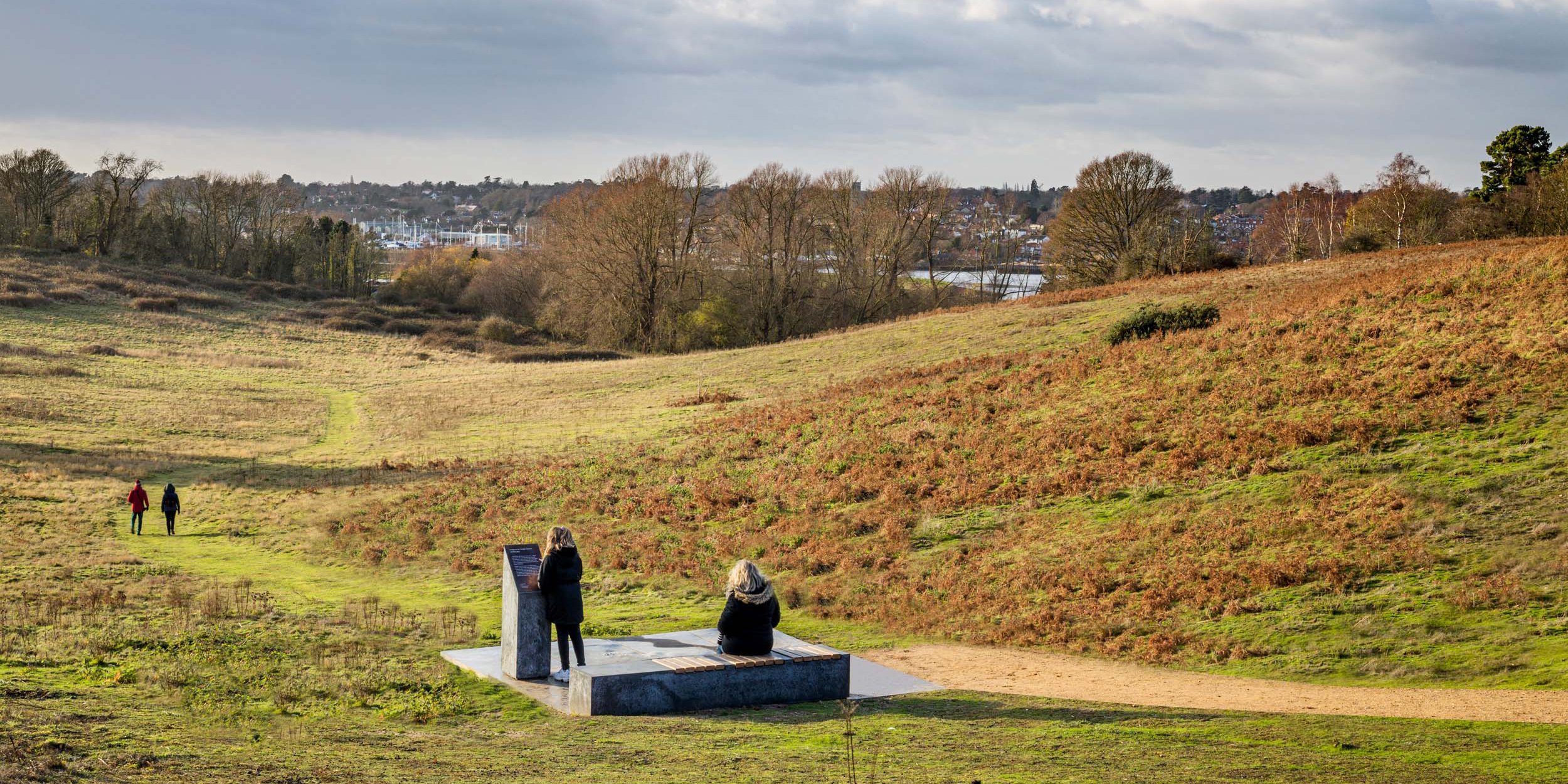
Sutton Hoo, National Trust
Estate-wide renovation
Concept design 2016
(with Tricolor Associates)
This Anglo-Saxon burial ground is regarded as one of the most archaeologically significant sites in Europe.
Brought on board by Tricolor Associates with a large stakeholder workshop approaching, my immediate task was to quickly establish some design rationale across five areas: a central courtyard area, Tranmer House exhibition spaces, the main Exhibition Hall, a general approach to interpretive interventions across the site, and signage.
I also quickly established a dialogue with the Nissen Richards Studio team to align our ideas to their ongoing work on a Tower viewing structure, landscaping and the creation of new routes around the grounds.
Drawing from the archaeological basis of the story of the site, I proposed the general idea of ‘from the ground up’ to both steer and unify interpretive design ideas across the site. For example, combined interpretation and seating interventions along new routes were designed to appear to emanate from the landscape.

Early sketch ideas of landscape interventions

Early sketch ideas of landscape interventions

Image credit: Gareth Gardner / Architects Journal
For the courtyard space, a full-sized representation of the burial ship was proposed complete with a central representation of the burial chamber finds. A reference to the River Deben, set into the ground of the courtyard, would act as context for the ship and information around the significance of the site’s connections to the wider world.

Early ideas for the ship and river

One idea for a central 'table' display

Final ship and river sculpture
Ideas were developed into a simple drawing package of plans and elevations. Below examples are for Tranmer House.



Following Tricolor’s completion of the estate-wide interpretation plan in early 2017, the scheme was subsequently developed by Nissen Richards Studio and opened to the public in 2019.